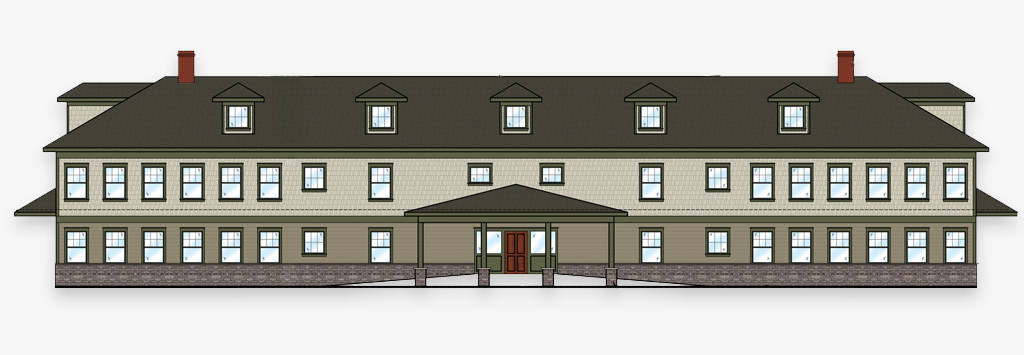Anderson Center for Autism

Project Description:
- Dellinwood Residence Facility – construction of a 12,000 square foot, multi-level student residence building which will include training spaces as well as designated kitchen areas. Project will require the excavation and removal of approximately 5000 tons of rock in addition to extensive site clearing.
- New Wastewater Treatment Plant – construction of a new wastewater treatment plant with increased capacity, new process piping and decommissioning and removal of the existing plant,
- New Main Campus Entrance – construction of a new Main Campus entrance including a widening and realignment. Additional features include addition of vehicle and man security gates utilizing card reader technology.
- Campus Loop Road reconstruction and widening – full depth reconstruction and widening of the 1.2 mile Campus Loop Road. As part of the widening scope limited rock removal will be required.
Project Details
Client:
Anderson Center for Autism
Location:
Staatsburg, NY
Contract Value:
$15,000,000 – $20,000,000
Guth DeConzo Role:
Construction Management Services
Architect/Engineer:
Dutton Architecture, PLLC and Day Stokosa Engineering
Project Status and Schedule:
Design Development, Construction Start – May, 2024
